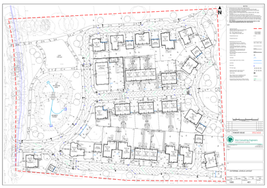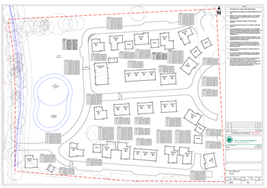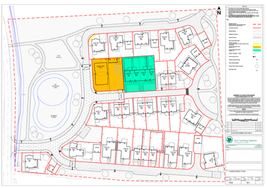Project Extracts
Level Strategies
Level Strategy drawings for various residential schemes ranging from 30 to 1100 units. Strategies are fundamental for preparing land bids and site appraisals where value engineering is of primary consideration.
Earthworks Strategies
Extracts from cut and fill plans generated using isopachyte triangulation data. Balancing cut and fill quantities in a project supports the environmental and economic sustainability principles by reducing the impact and costs associated with transporting earthen materials.
36-unit Residential Scheme in England
Detailed civil engineering design pack for 36 dwellings and accompanying infrastructure comprising of layout reviews, levels and drainage designs, external works layout, setting out and conveyancing plans.
Outline Planning Application for a Single Dwelling in Wales
Preparation, coordination and submission of a planning application for the erection of a bespoke two-storey 3-bed house and a detached garage.
Planning Support for a New Dwelling in London
Review of the proposed layout and provision of swept path analysis.















